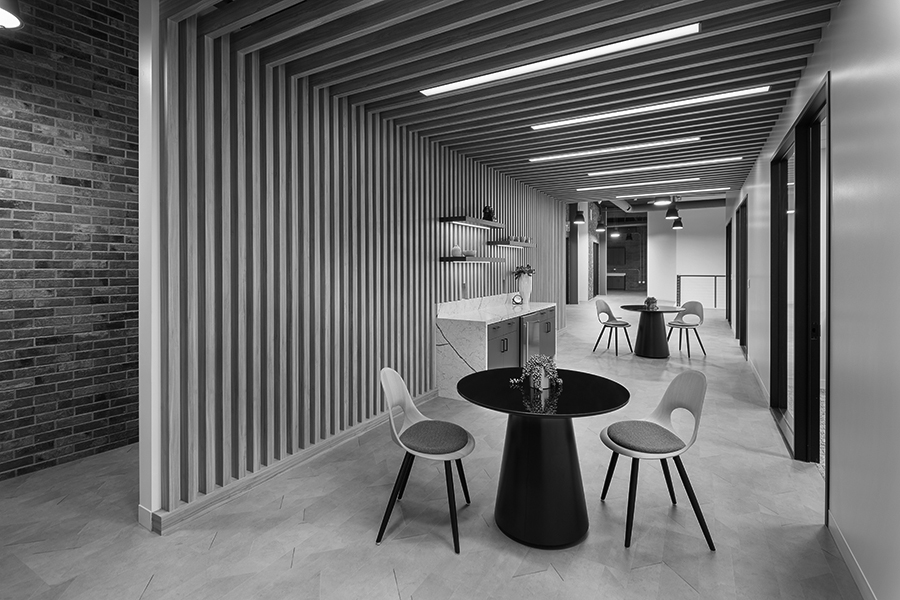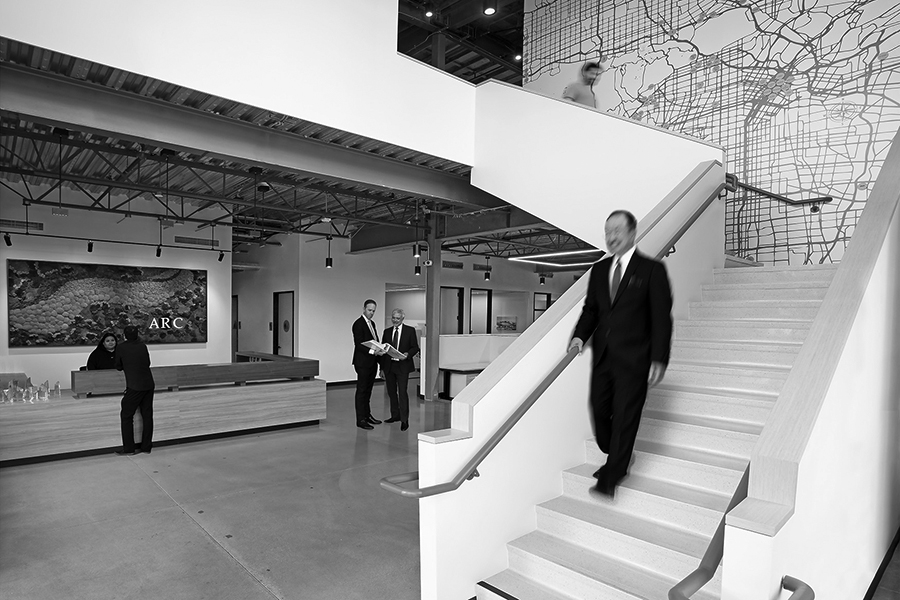SAIFUL BOUQUET
Los Angeles, CA
18,000 sf
Architect: WIRT DESIGN GROUP
Established in 1997, Saiful Bouquet was originally located in Pasadena, CA and started with only four employees with the desire to do things differently. As the structural engineering firm grew to include multiple offices in Southern California, Saiful Bouquet desired a centrally located headquarters location in Los Angeles.
Located within the heart of DTLA at 725 S. Figueroa, Saiful Bouquet acquired a full floor to accommodate their ever-expanding team. As this project was conceived following the Covid-19 pandemic, it was critical to provide an indoor / outdoor employee space where staff could spread out and enjoy fresh air from the 37th floor of the Class A building. Under the design direction of Wirt Design Group and the experienced construction team at ECC, a 547 sf loggia was built to provide an urban escape for entertaining and relaxation. This was accomplished by installing tile to provide appropriate drainage, as well as precise installation of operable doors, and exterior windows to ensure waterproofing and seamless integration of the high-end finishes.
A custom-made high-end ceiling at the elevator lobby effortlessly bleeds into the entry and required precision detailing to create the ambiance desired by the client. A multi-colored felt slat ceiling enhances the open area while providing an acoustic barrier.
This unique project required constant communication and collaboration with the landlord, client, and design team to meet the strict budgetary guidelines without sacrificing design intent. Constructed in 19 weeks, the resulting space is refined, creative and inspires wellness and balance for Saiful Bouquet staff.
















