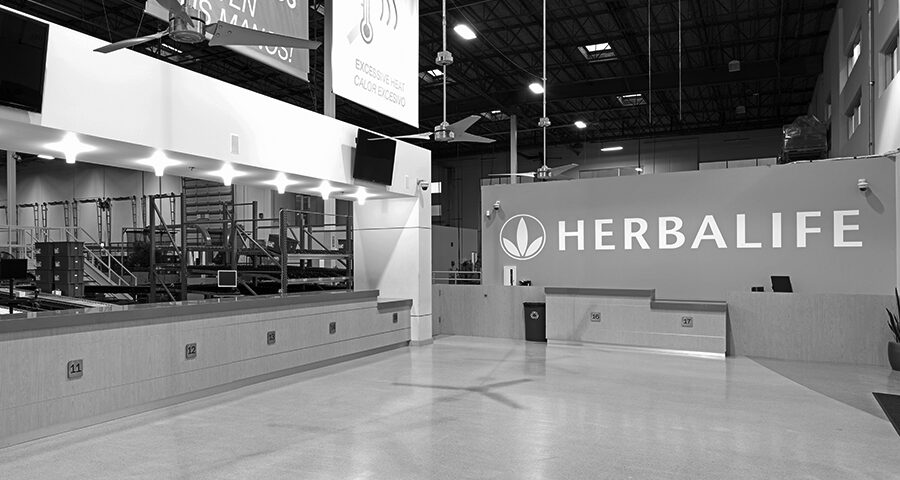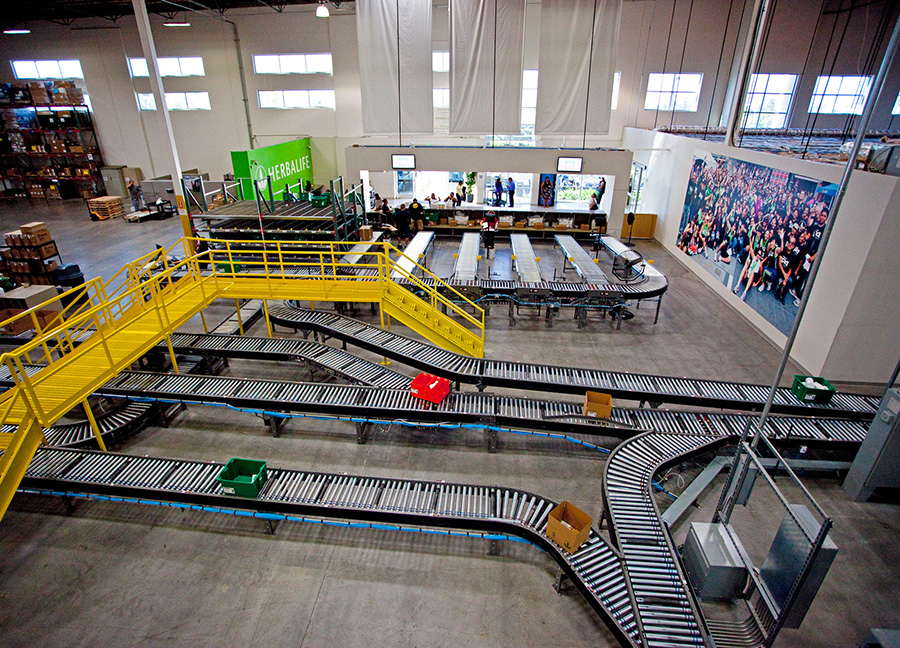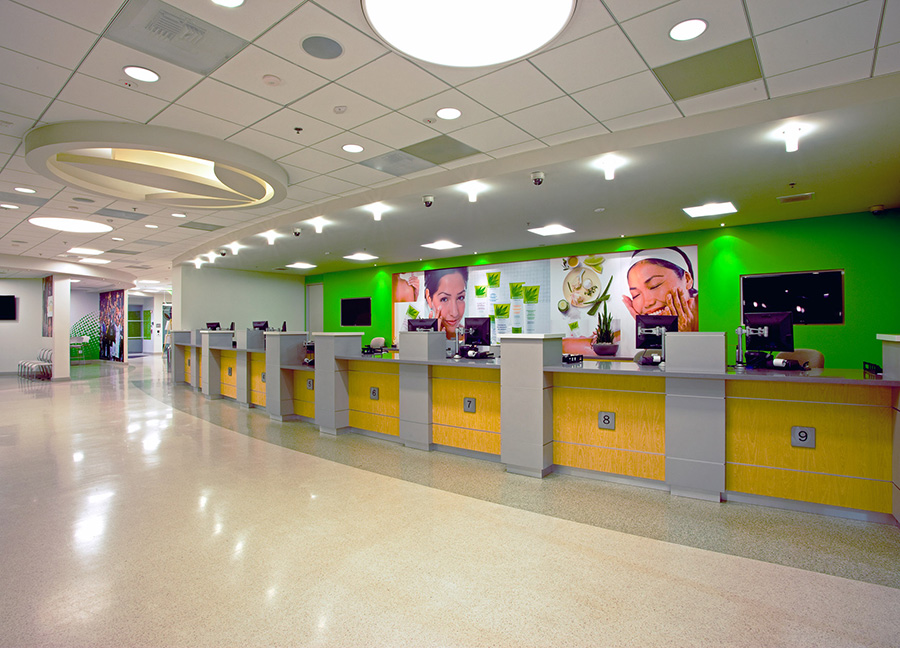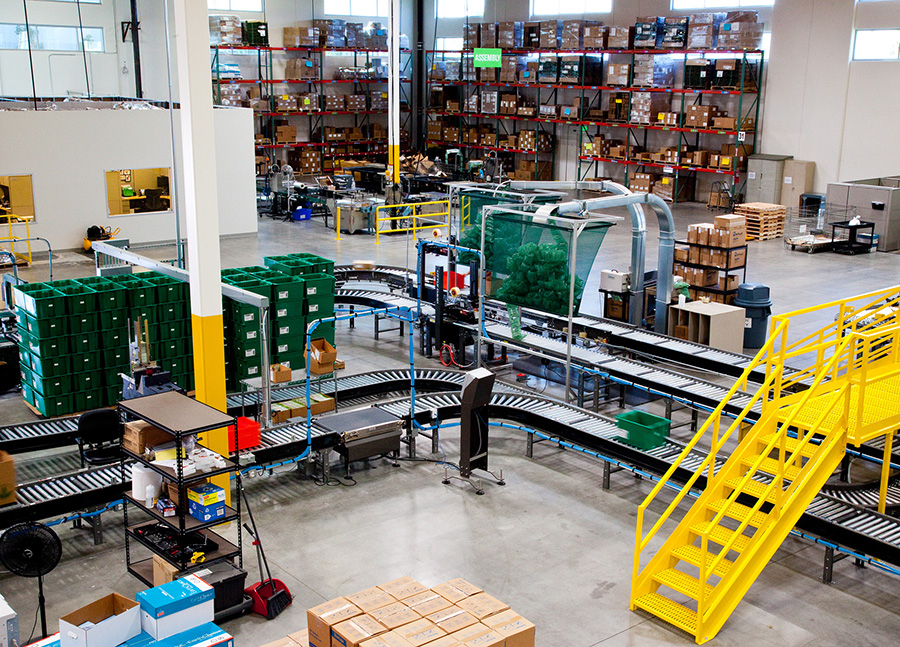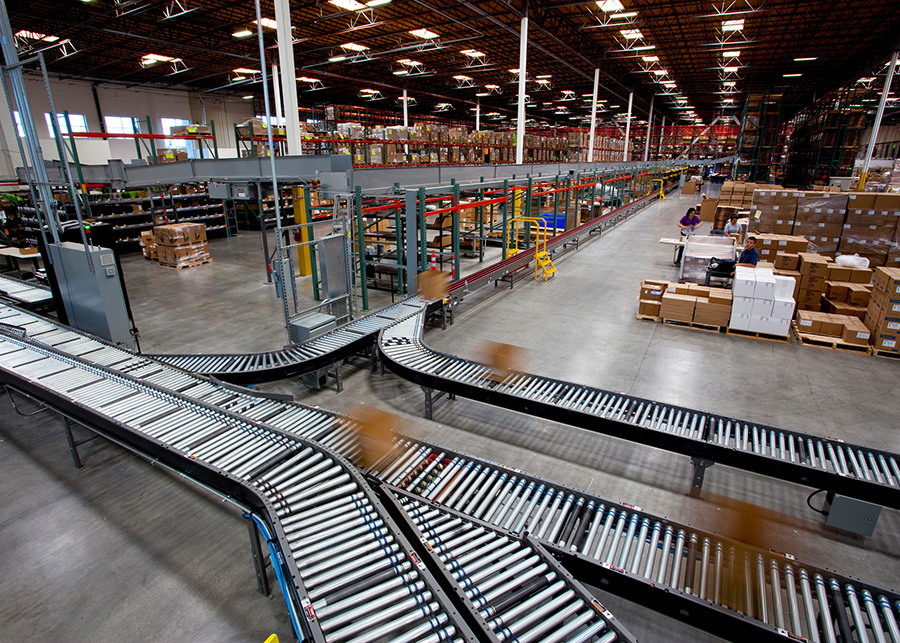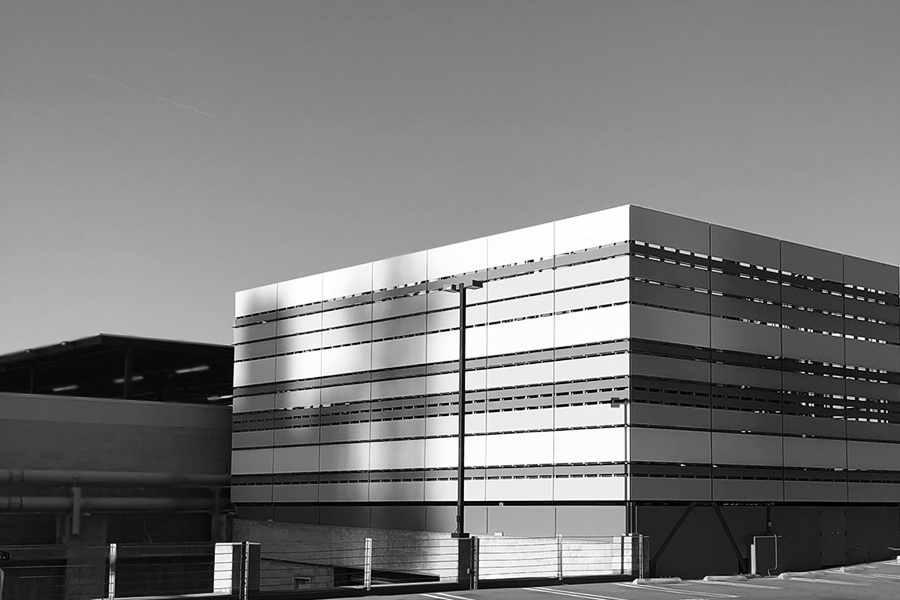HERBALIFE LA DISTRIBUTION CENTER
Carson, CA
50,000 sf
ARCHITECT: KAMUS + KELLER INTERIORS | ARCHITECTURE
An active hub for Herbalife product distribution, the Carson facility construction scope included both office and warehouse space. As the space includes a large, central conveyor system, close coordination with specialty consultants was required to ensure the highest quality execution. Many details throughout the space were value engineered to meet client budget requirements without sacrificing design intent, resulting in a functional and efficient space.




