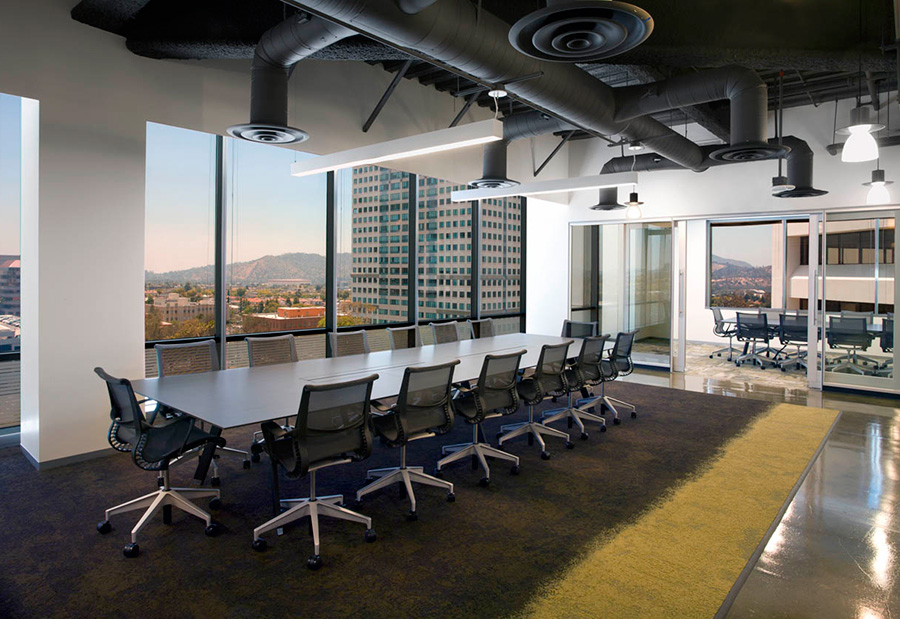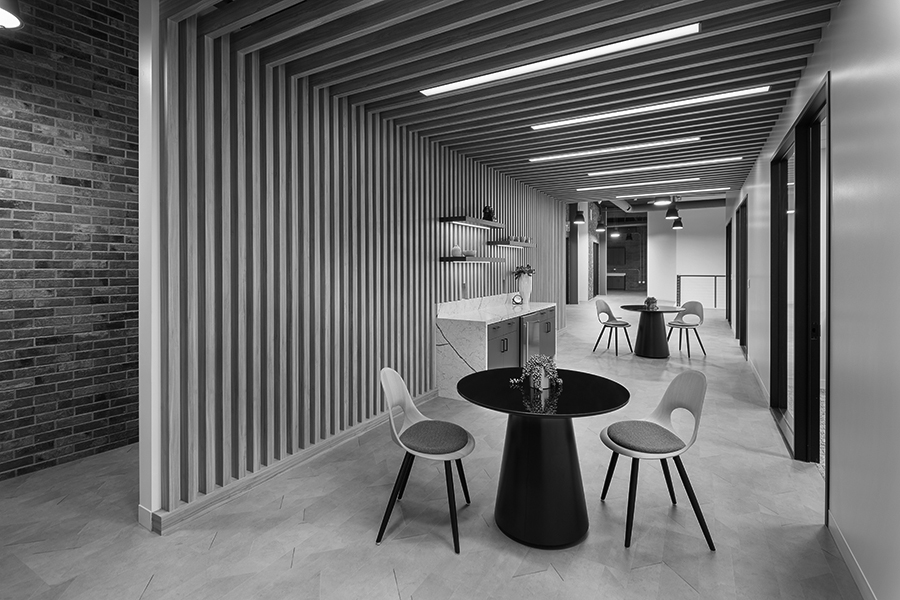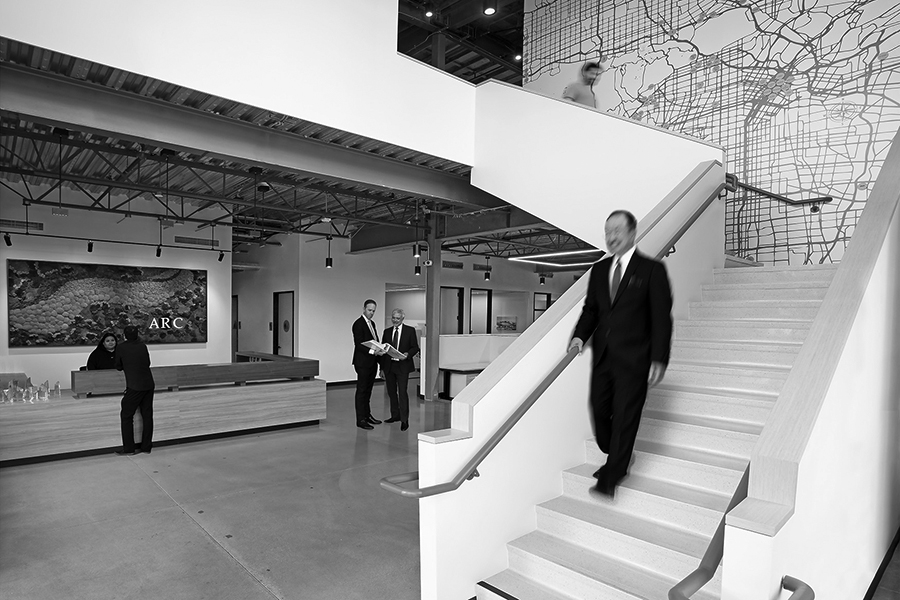WHOLE FOODS REGIONAL HEADQUARTERS
Glendale, CA
40,000 sf
Architect: WIRT DESIGN
2014 Calibre Design Award Winner “Workplace Large”
As the first tenant in the Glendale North Campus, Whole Foods set the standard by creating a beautiful, functional and sustainable space that exemplifies the Whole Foods brand and corporate values throughout. Elements such as concrete floors, a living wall, and reclaimed wood from rail cars enhance the design concept Wirt Design developed to emulate the shopping experience at a Whole Foods market. The two floor space includes open office space, conferencing and collaborative areas, interconnecting stair, and exterior patio. The ECC crew worked 24 hour shifts to meet the aggressive 14 week construction schedule.
This office is registered with the U.S. Green Building Council and is seeking LEED certification


















