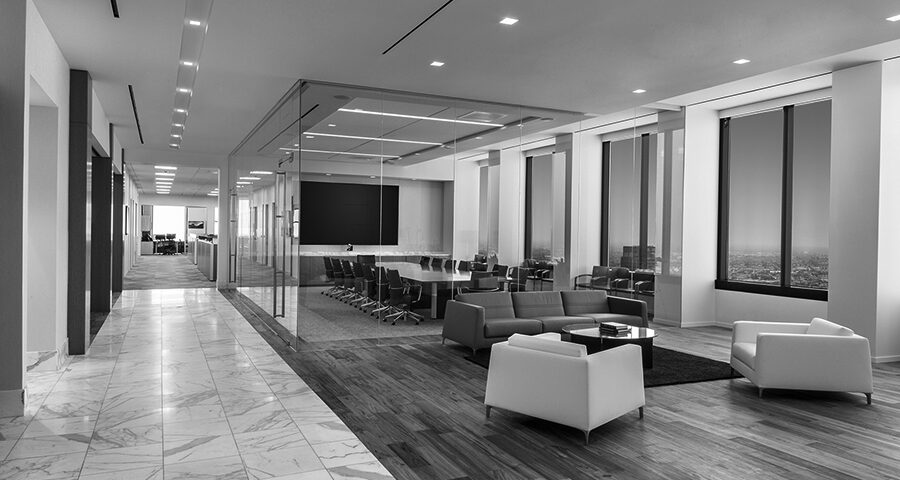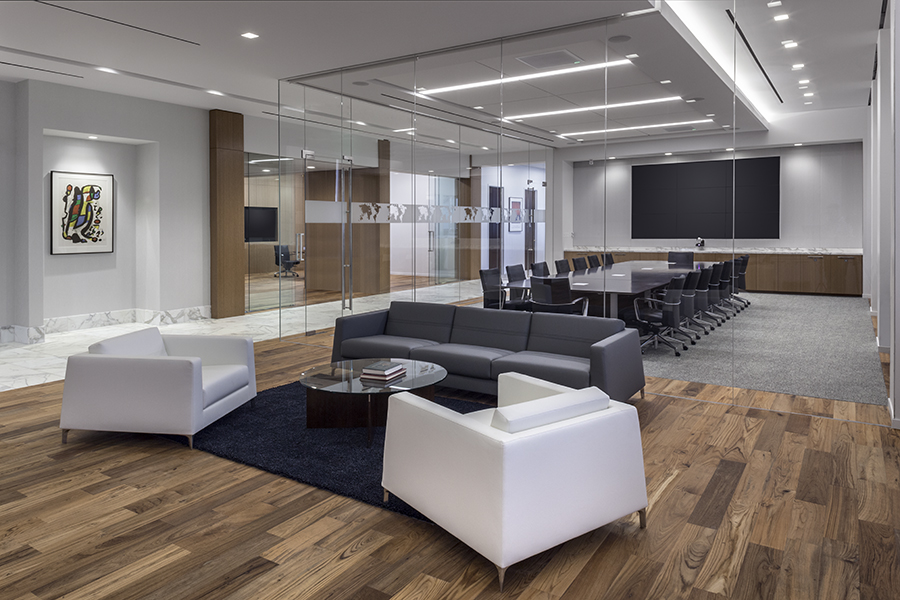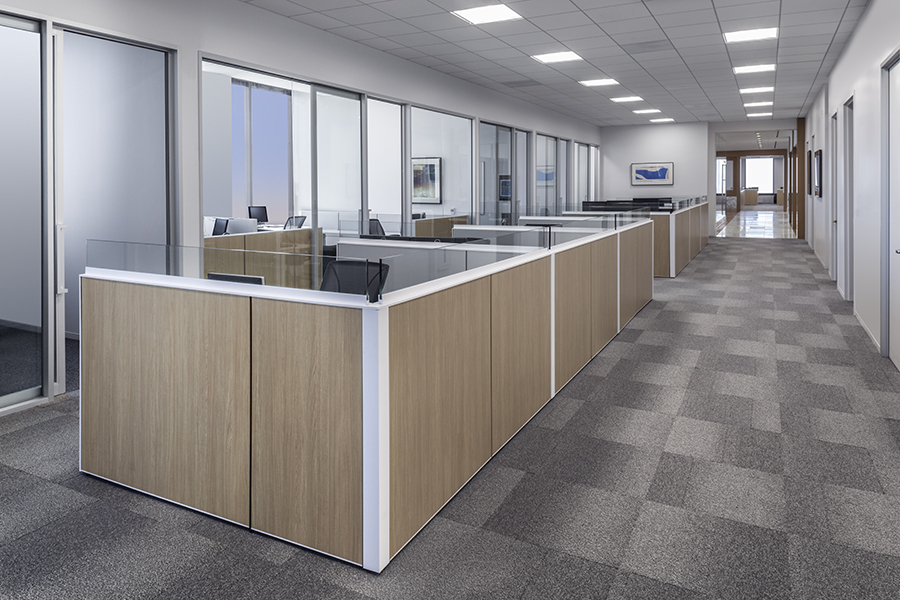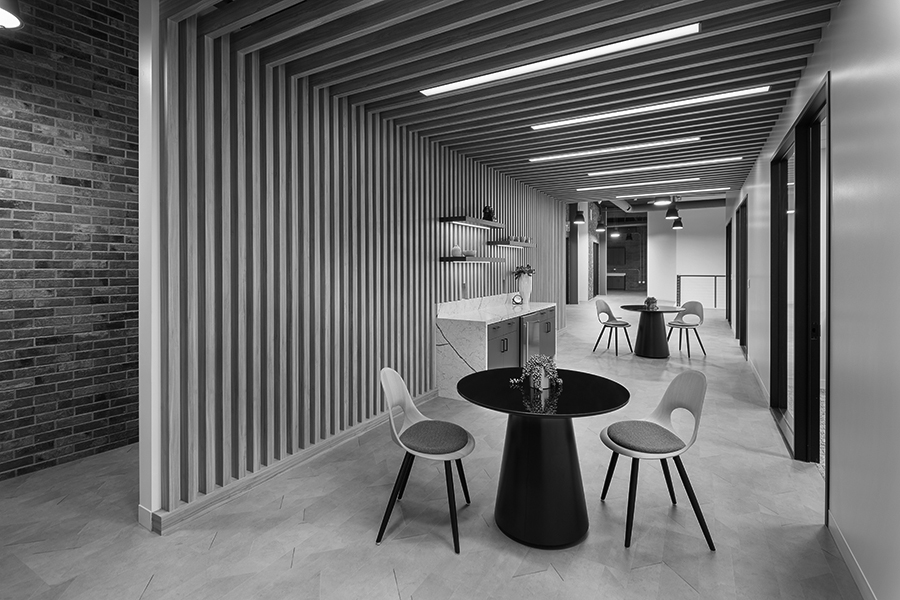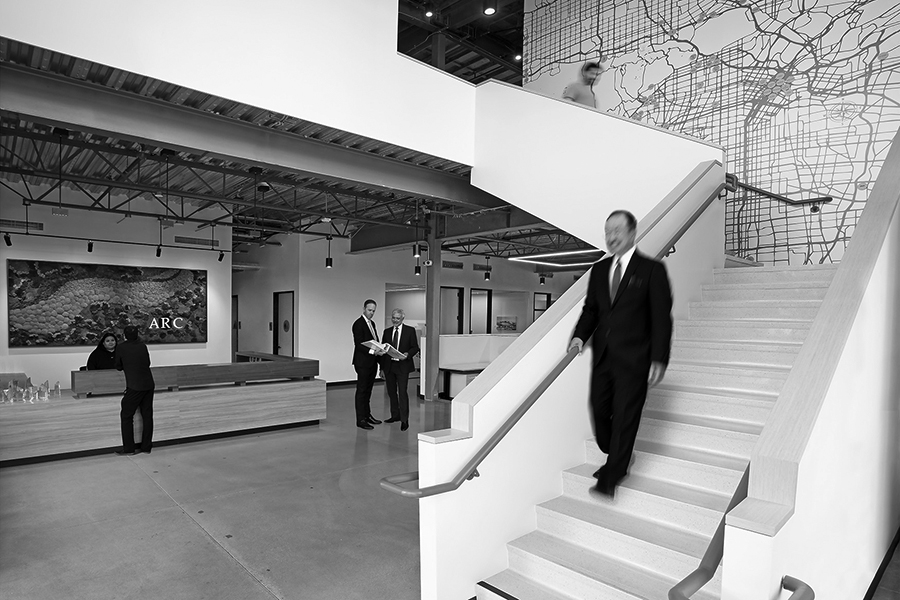COLLIERS DTLA
Los Angeles, CA
20,000 sf
Architect: WIRT DESIGN GROUP
As a leading commercial real estate brokerage firm located in downtown Los Angeles, Colliers required a space that not only appeals to its high-end and discerning clientele but also serves as an efficient and beautiful workspace for its employees. Under the design direction of Wirt Design Group, ECC built out this 20,000 sf renovation within a 16 week construction schedule.
Rather than relocate, Colliers chose to downsize their existing space from two floors to one. Having significant experience working within the building, the ECC team worked within the building’s structural limitations to remove an interconnecting staircase between the 34th and 35th floors.
Special care and attention was taken to construct the ultra-high ceilings on the 35th floor, as they are attached to a structural substructure. Additional highlights to the new space include enhanced A/V in conferencing rooms and an upgraded contemporary employee lounge.




