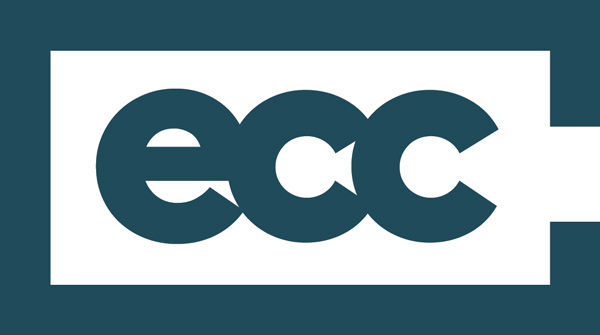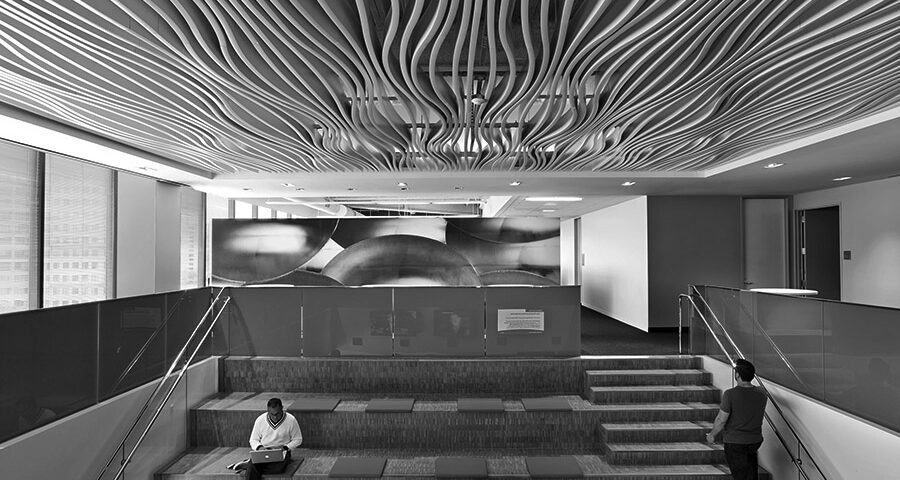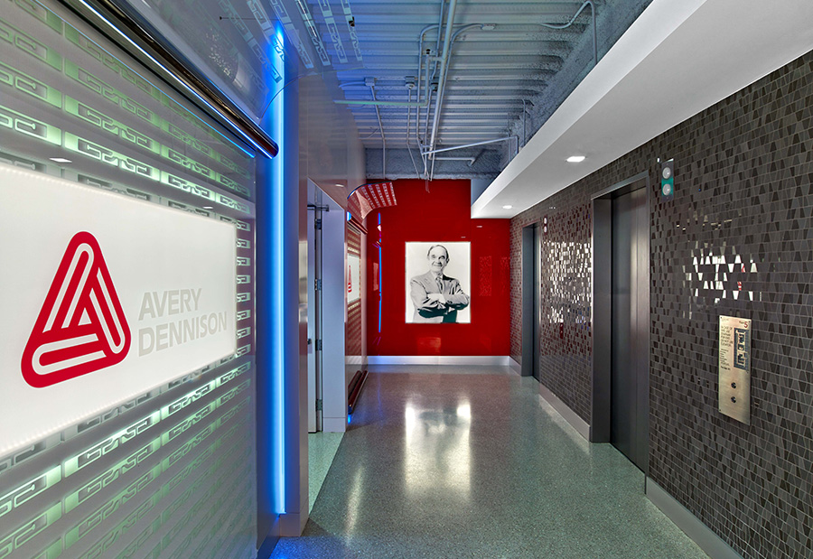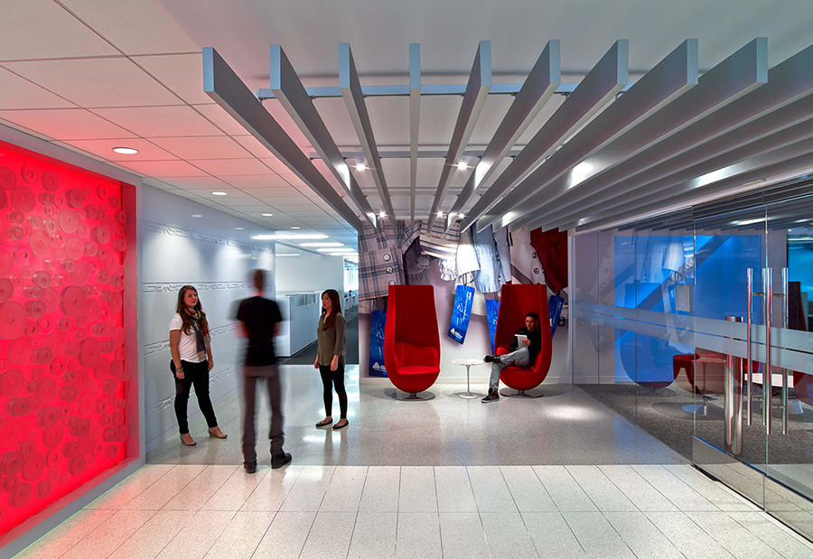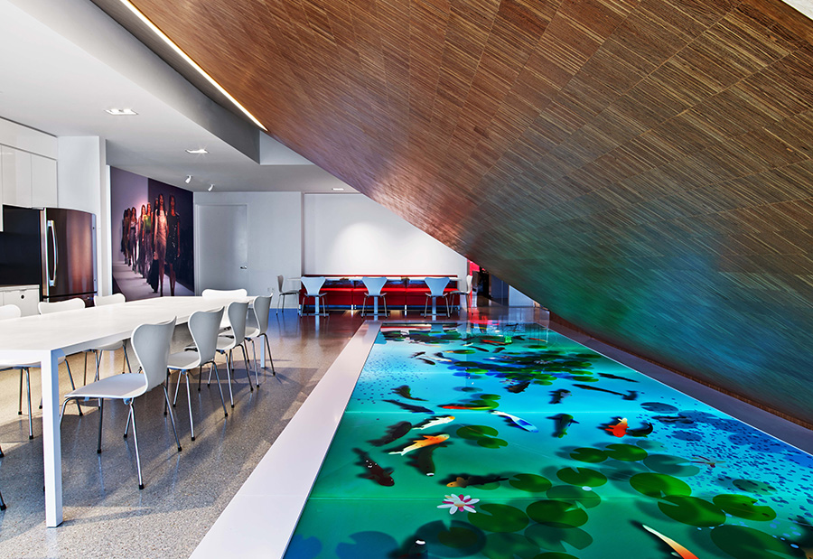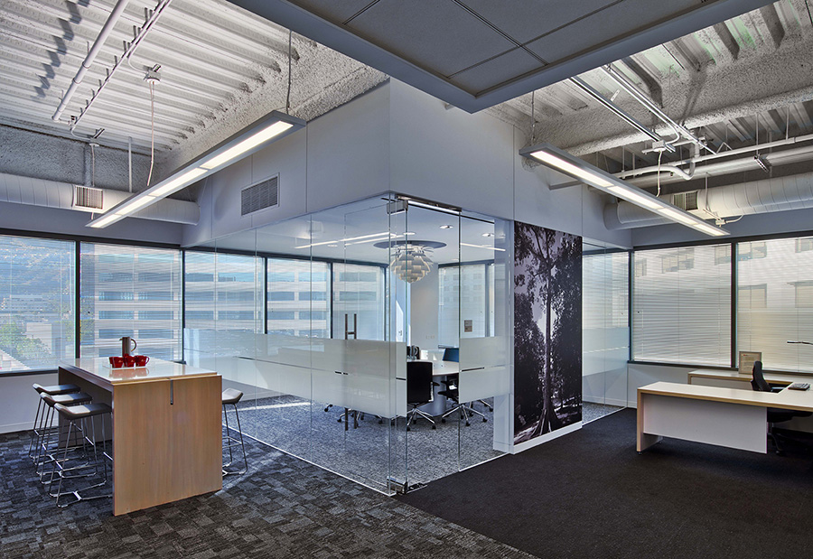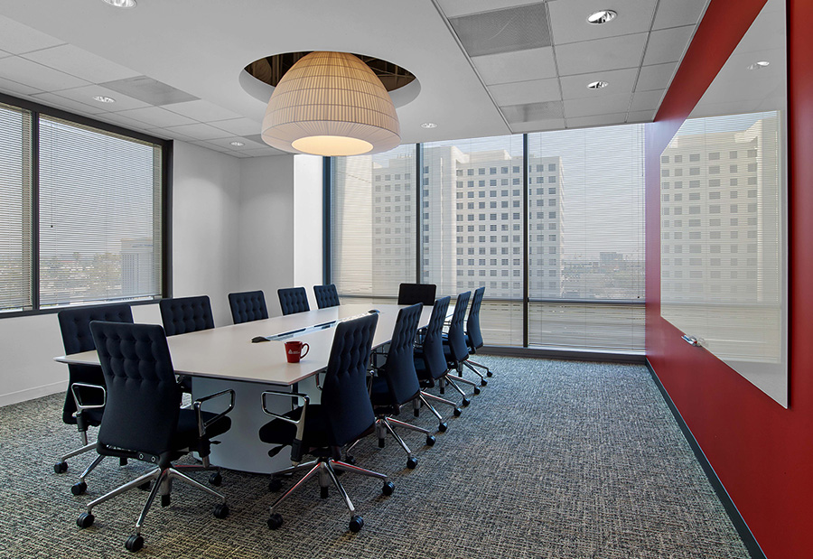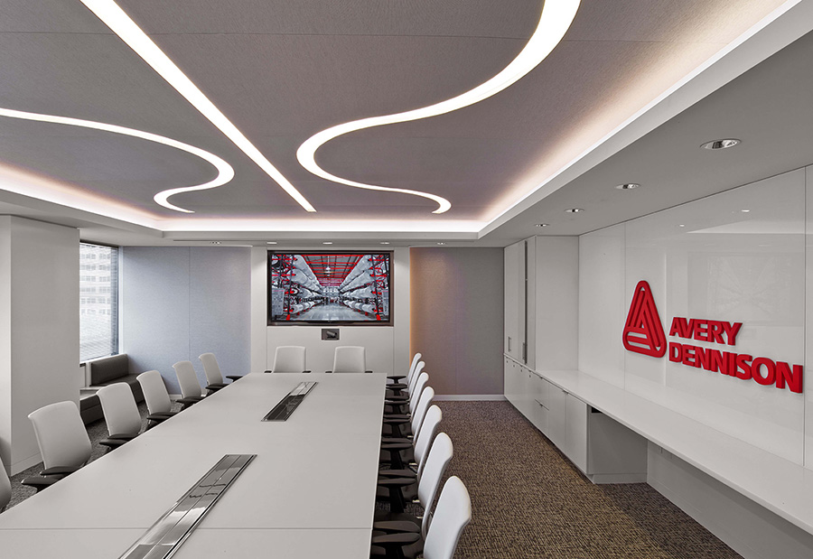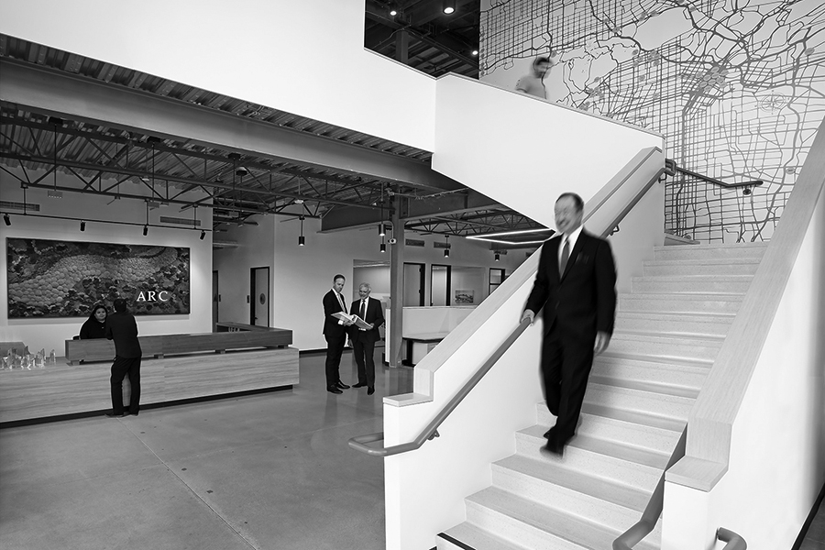AVERY DENNISON
Glendale, CA
80,000 sf
Architect: HOK
Avery Dennison, a global leader in labeling and packaging materials, required a dynamic and efficient workspace for their newly relocated headquarters in Glendale. The Fortune 500 Company occupies two 40,000 sf floors, complete with reception, open work space, conferencing rooms, training area, huddle and phone rooms, interconnecting stair, collaborative bleacher, pantries and two IT/Server rooms. The finished space, beautiful and functional, was successfully executed under an abbreviated construction schedule. Many design elements were value engineered to meet Client budgetary and schedule requirements without sacrificing the aesthetic or functional impact of the space.
To meet the aggressive construction schedule, ECC released the stair steel in advance of the main project scope to enable steel shop drawings and approval in advance of the main project. This enabled the project team to successfully absorb a 3 week project delay without impacting move in date. The resulting project is as beautiful and it is impactful, providing an innovative workspace that fosters collaboration and performance.
